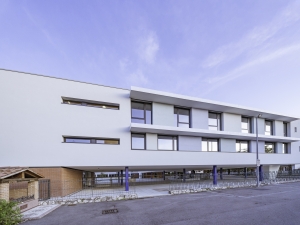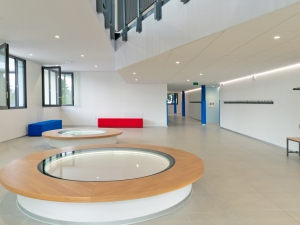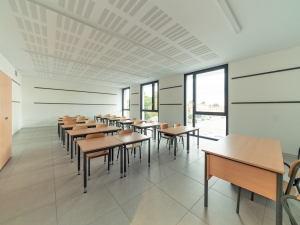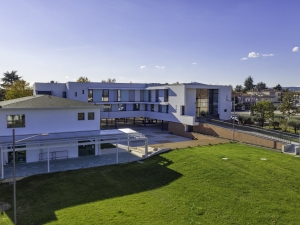Elementary School
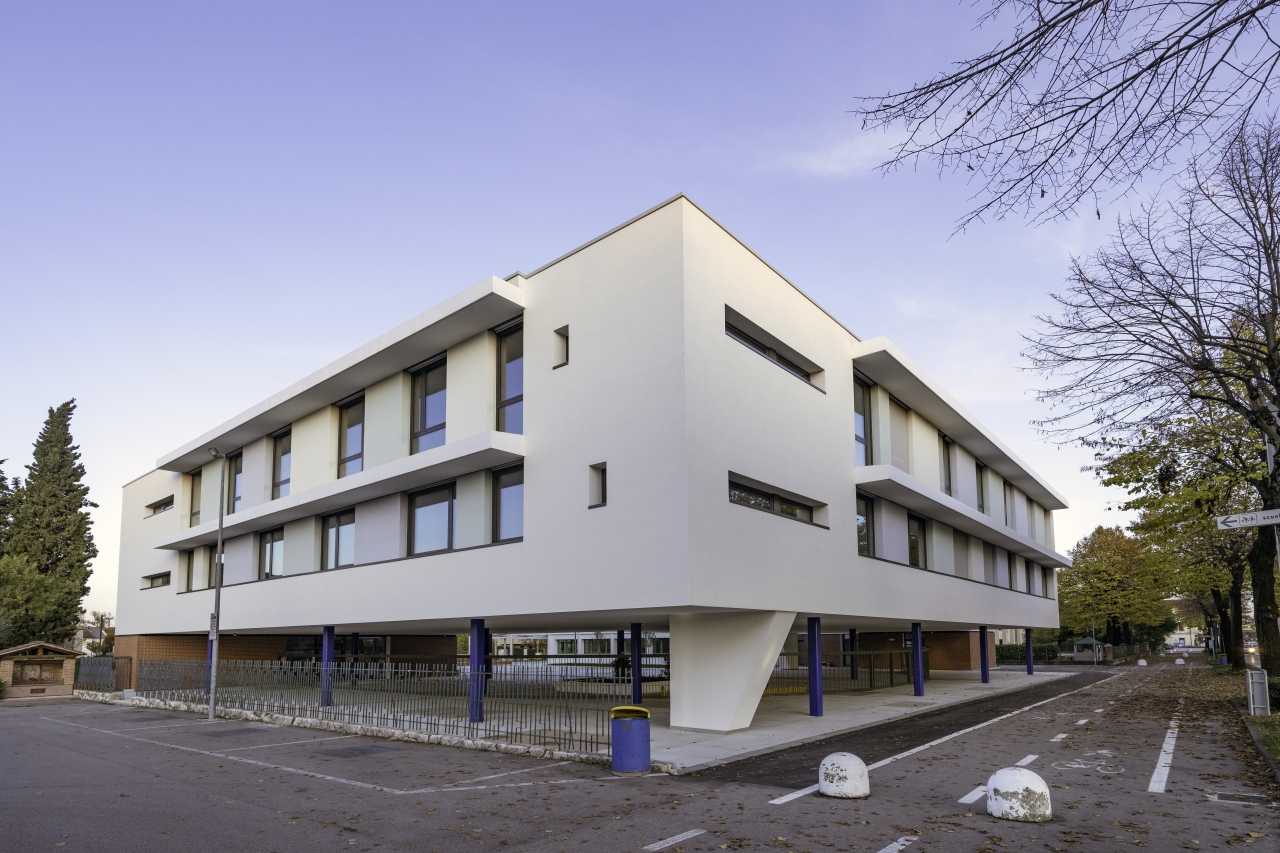
Place:
Ponte della Priula (TV)
Address:
Ponte della Priula (TV)
Category:
New Buildings
Impresa:
Brussi Costruzioni
Description:
Adapting an old school complex to seismic regulations and the need for new classrooms is a typical program of many small and medium-sized municipalities, in Italy and beyond.
The restructuring and expansion of a school complex becomes an opportunity to suggest a greater dialogue between the institution and its context, and to offer children stimulating spaces. A successful operation thanks to the sensitive project signed by the studio Ricci & Val.
In Ponte della Priula, a hamlet of Susegana (Treviso), the renovation of the Don Milani elementary school has been transformed into something more - a small urban regeneration - thanks to the new relations between the building and some nearby city landmarks.
The construction system of the new building - based on masonry walls for seismic stiffening, steel pillars on three floors and two-way concrete slabs - guarantees great plant freedom and offers the possibility of drilling the slabs.
Brussi Costruzioni has carried out all the works planned by the project according to some fundamental principles.
1- The articulation and rationalization of spaces also in relation to the connection with the existing building of the canteen;
2- The characterization and recognizability of interior spaces;
3- The achievement of the energy class A for energy saving (the solutions on the housing);
4- The acoustics;
5- Characterization of the space outside the school;
6- The speed of construction to avoid having to "move" the school.
Brussi carried out the intervention involving the other companies of the group, Fornaci Calce Grigolin and Superbeton, for the supply of the construction and finishing materials necessary to obtain a high quality result.
Products:


ONE COAT - KUNSTHARZPUTZ K 0,7-1-1,2-1,5-2-3 mm
Anti-algae acrylic thick plaster for exterior surfaces
