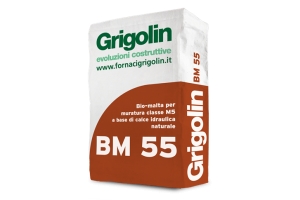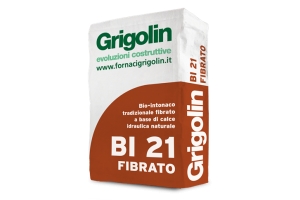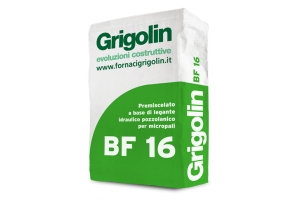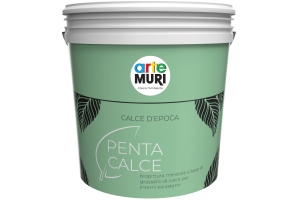Forts of Pentimele
Place:
Reggio Calabria (RC)
Address:
Reggio Calabria (RC)
Category:
Restorations
Description:
The Fortini di Pentimele, old military fortifications, are placed in a panoramic position over the city of Reggio Calabria and dominating the Strait of Messina.
They rise on the hill of Pentimele and to access them it is necessary to cross a narrow road. In 1860, with the unification of Italy, military functions were entrusted to a system of fortifications on the first hill line of the eastern bank of the Strait. It was therefore decided to build the forts of Capo d'Armi, the battery of Punta Pellaro, the hill forts of Arghillà, the fortifications of the Piani di Matiniti and Pentimele, which with their camouflaged architecture, would have ensured the defense, up to the second world War. In particular, the forts of Pentimele were built around 1896 as shown in a document in the Reggio Calabria State Archives.
The place, after having been in a state of decay for years, has recently undergone a process of restoration and redevelopment.
The two forts of Pentimele, identical in all their forms, distinguished by the names of the North Pentimele Battery North Fort and South Battery Pellizzeri Fort, are built with natural stones and bricks that also frame the windows and the tops of the surrounding wall. The fort also has a drawbridge and at its entrance it has two columns covered with sandstone limestone, also used for draining the water. On entering there are four cisterns used for water collection on the left, always to the left there were the lodgings equipped with bathroom and stable for the officers. On the sides were the soldiers' dormitories and in the innermost place, two rooms on each side used for the storage of weapons. In the ceiling there are two holes that allowed the passage of weapons to the upper floor, where there was a compartment that served as a deposit.
Entering the fort, on the right side, however, we find a staircase that leads to a room under the entrance area, from which the drawbridge was opened, in the southern fort this part has been destroyed.
The large rooms on the right were used as a stable and during the Second World War, they were transformed into dormitories. Also on the right there is a two-story tower, in the lower floor the prisoners were thrown there are no stairs and guarded from the upper floor. Both on the right and on the left we find two long, dimly lit corridors with a rectangular plan, created on purpose to mislead any enemy who entered during some pursuit and who, not knowing the place, would have ended up against a wall.
Along the wall of the two internal corridors there are two small windows from which it was possible to check the outside of the fort, noticing a possible enemy invasion. The central area of the forts consists of four ramps, from here the cannons were transported and placed in two shallow circular pits. In the center of the upper floor there was the deposit of artillery material and for the maintenance of cannons.
Inside the forts, there would be two secret passages, one that would lead from the forts to the port and the other from the forts to the Aragonese Castle. The two secret passages would be found at the end of the two long internal corridors, where there would be hidden hatches. It is very probable, according to recent hypotheses made by various local scholars, that there is only one access or trap door that would connect the two forts together.
Restoration and Recovery
The phases of the restorative restructuring, which began in January 2016, were preceded by a careful process for the qualification of the products to be used. For the South fort, Grigolin products from the Palladio line were selected and, for the consolidations, structural grouts from the same house.
Products:




